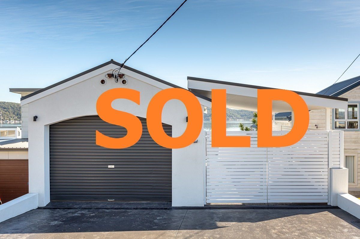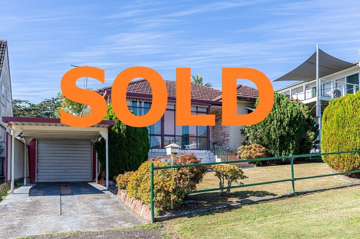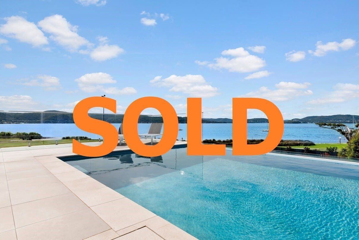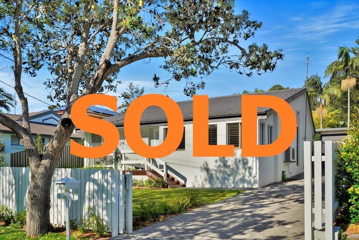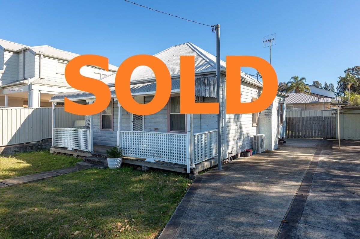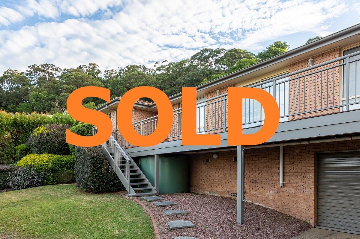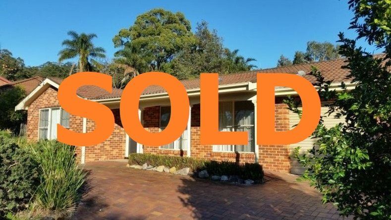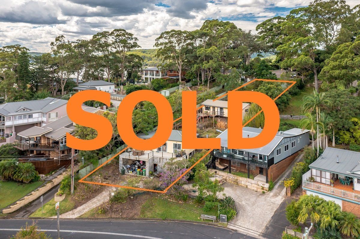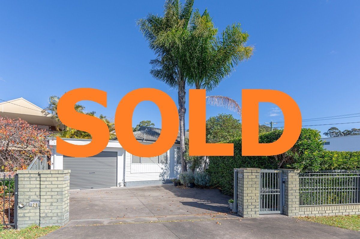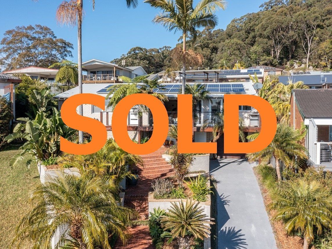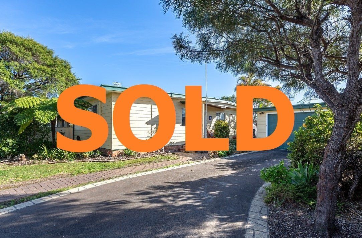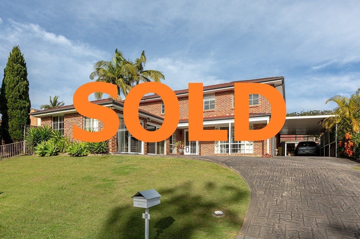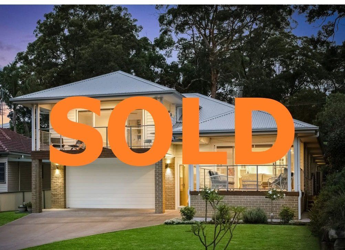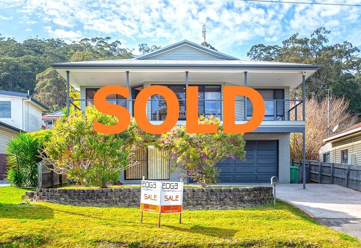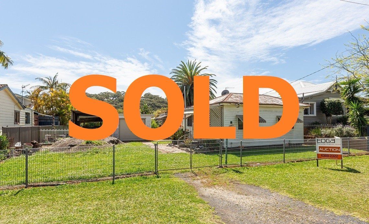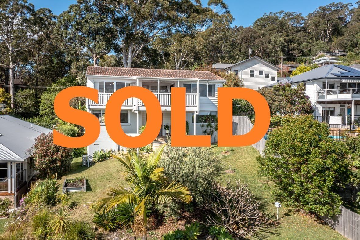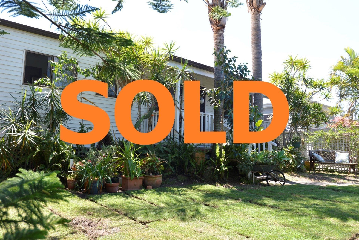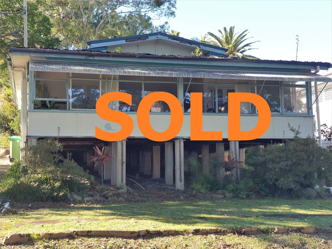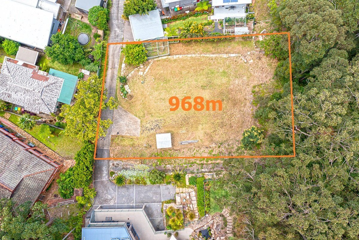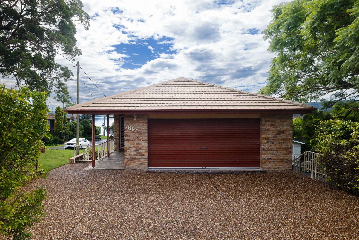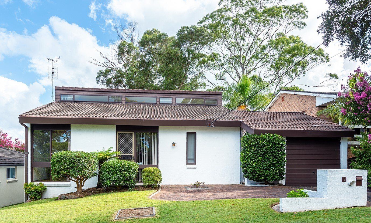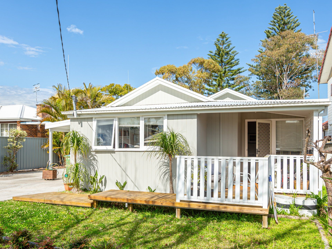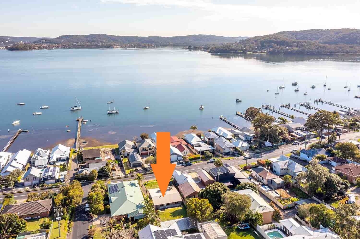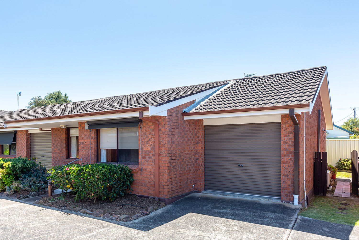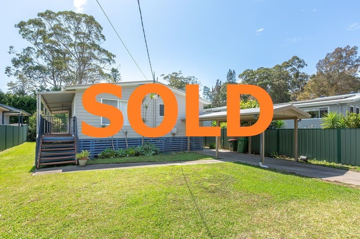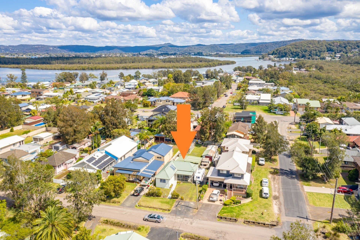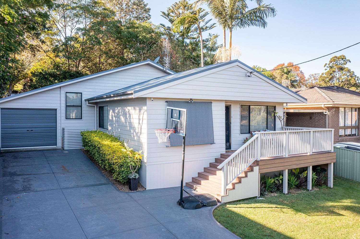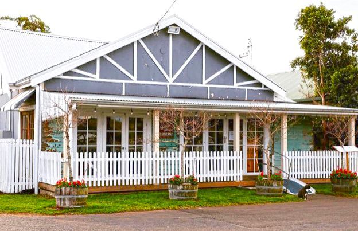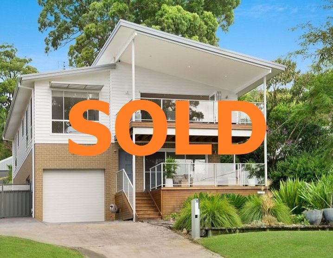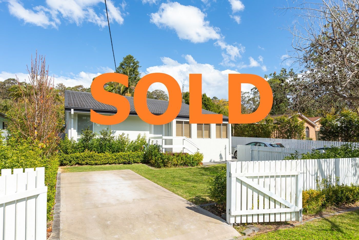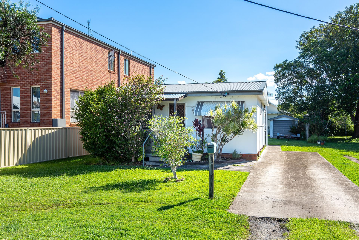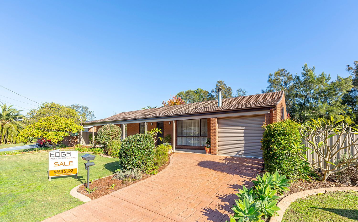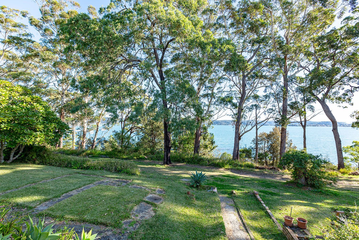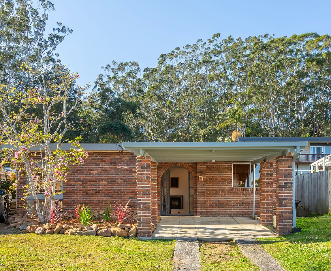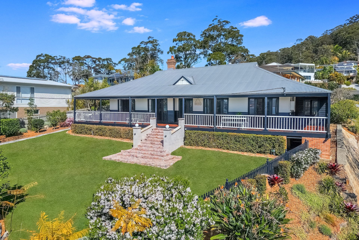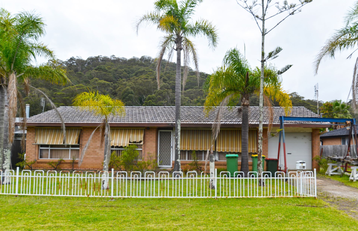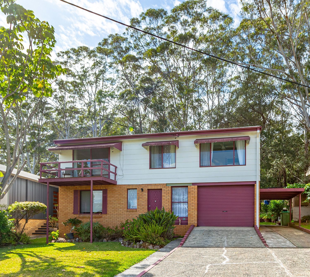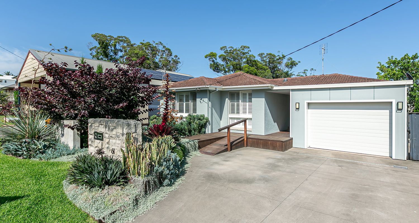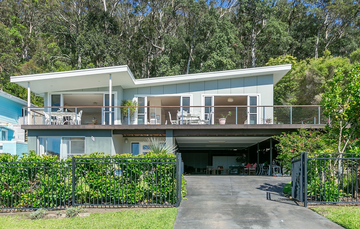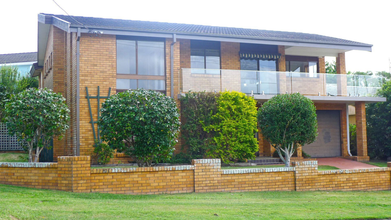Bedrooms
6
Bathrooms
4
Land Size
877m²
Car Parking
4
$3,100,000
212 Steyne Rd, Saratoga, NSW, Australia
SOLD DATE
24th April 2021
DESCRIPTION
A truly rare opportunity to acquire one of Saratoga's largest and most prestigious homes. Finished to perfection in 2021 by one of the Central Coasts leading builders, with absolutely no expense spared, the home is designed with an emphasis on comfort, sophistication and resort style luxury living set against the spectacular water views of Brisbane Water.
The property offers extensive accommodation with seven formal and informal living areas spanning across two levels. Custom features throughout the home create a sense of timeless quality, while the generous open plan interiors flow gracefully onto private sun washed decks and pool. This is a home you'll never want to leave!
- Main Residence features five bedrooms with built ins plus three bathrooms.
- Second Residence offers a spacious one bedroom self-contained council approved Granny Flat
- Stunning Parent's Retreat wing with master bedroom, custom designed walk in wardrobe, double private ensuite, a study with deck and breathtaking views.
- Functional floorplan with lounges and bedrooms on both levels
- Extensive travertine flooring and decks, landscaped grounds, fully enclosed outside entertaining pool house complete with kitchen and BBQ.
- Magnesium mineral in ground plunge pool with waterfall
- Custom joinery throughout house including designer award winning kitchen; complete with pop up bar, stone bench tops, walk in pantry, premium appliances, integrated fridge and dishwasher.
- Fully automated media room and entertaining package throughout house that must be seen to be believed.
- Gas fireplace, ducted zoned air conditioning and ample storage space throughout
- Security system, drive through triple garage with internal access to the home
A truly rare opportunity to acquire one of Saratoga's largest and most prestigious homes. Finished to perfection in 2021 by one of the Central Coasts leading builders, with absolutely no expense spared, the home is designed with an emphasis on comfort, sophistication and resort style luxury living set against the spectacular water views of Brisbane Water.
The property offers extensive accommodation with seven formal and informal living areas spanning across two levels. Custom features throughout the home create a sense of timeless quality, while the generous open plan interiors flow gracefully onto private sun washed decks and pool. This is a home you'll never want to leave!
- Main Residence features five bedrooms with built ins plus three bathrooms.
- Second Residence offers a spacious one bedroom self-contained council approved Granny Flat
- Stunning Parent's Retreat wing with master bedroom, custom designed walk in wardrobe, double private ensuite, a study with deck and breathtaking views.
- Functional floorplan with lounges and bedrooms on both levels
- Extensive travertine flooring and decks, landscaped grounds, fully enclosed outside entertaining pool house complete with kitchen and BBQ.
- Magnesium mineral in ground plunge pool with waterfall
- Custom joinery throughout house including designer award winning kitchen; complete with pop up bar, stone bench tops, walk in pantry, premium appliances, integrated fridge and dishwasher.
- Fully automated media room and entertaining package throughout house that must be seen to be believed.
- Gas fireplace, ducted zoned air conditioning and ample storage space throughout
- Security system, drive through triple garage with internal access to the home

